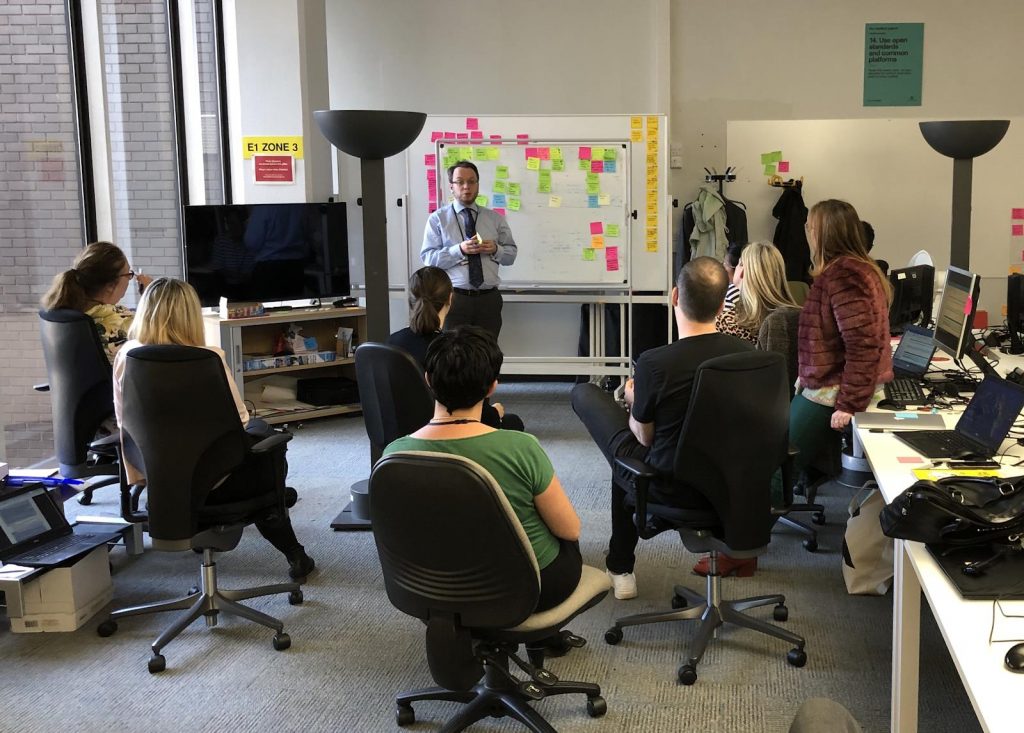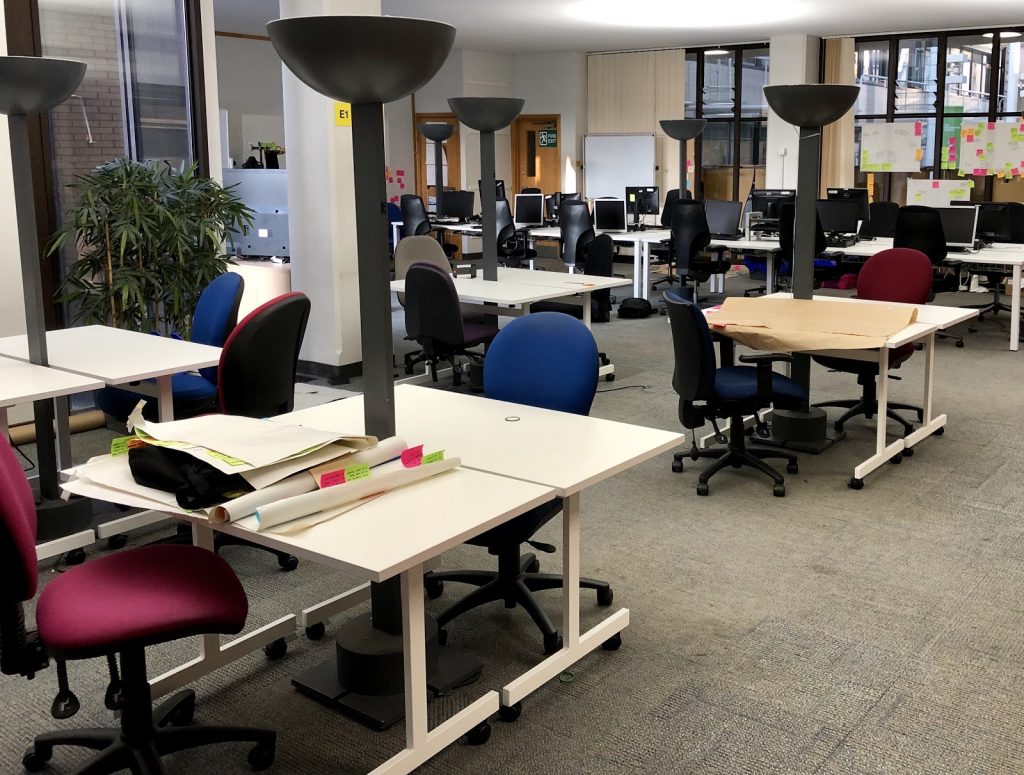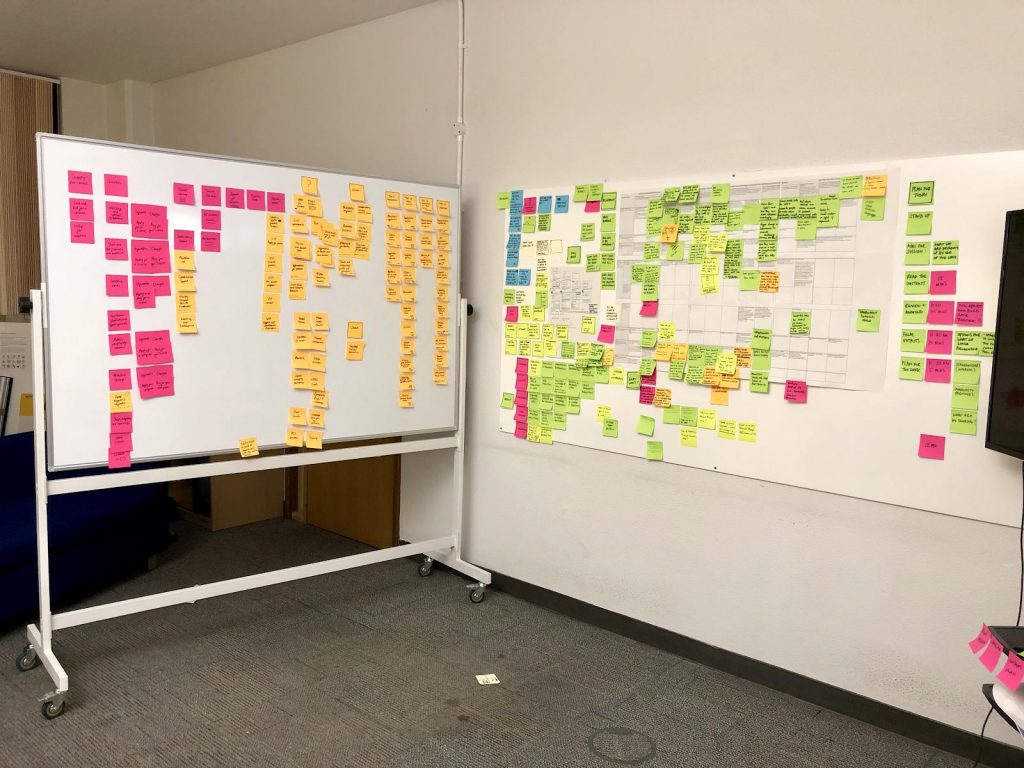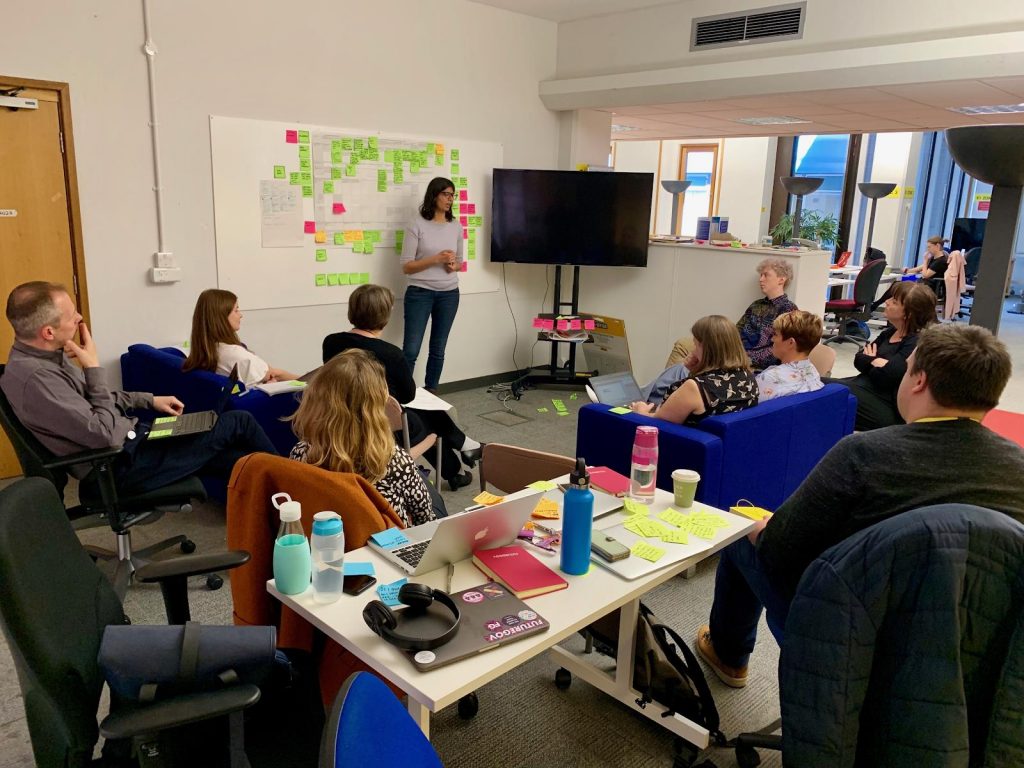Our team is growing and as we take on more work we’re adapting the space to better support the way we work.
Understanding our objectives
As always we have some constraints to work around, so we started out by considering our main objectives:
Visibility - of the team, and the work
We’re modelling ways of working that help to cut complexity and put the user at the centre. We want others to see how we do this and help them to do it too. We work visually to open things up (it makes things better), plan more effectively and to help our team gain and retain a common understanding of our users and goals. We’re hoping that by making our team and the work we do more visible these things will catch on.
Flexibility
We are a growing team (and will be recruiting again soon so keep your eyes peeled), and regularly work with a range of commissioned partners so it’s not always easy to predict what we will need from our workspace as things progress. This means we need to be creative, learn as we go and not over-commit to anything until we’ve really proved that it works.
Meet a range of user needs
Even in our small team we have a range of different professions and working styles, and we need everyone to be able to do their best work. So, we had to consider the needs of analysts, content and data specialists, designers and delivery teams in our planning.
Minimise cost
We know we needed different (smaller!) furniture, and to use space a little differently. We need to remain mindful of the organisation’s financial pressures and really don’t want to be perceived as ‘something special’, so need to do this whilst spending as little money as possible. This has led to a ‘minimum viable workspace’ approach where we’ve spent as little money as possible to enable us to work effectively and show how the right workspace helps us to do that.
Thinking about our user needs
Through team discussions we shared the most important things we need from our workspace:
- Places for focused working - this requires fixed screens, keyboards, power and network cabling
- Spaces for whole-team standups - with a big screen for our online planner boards
- Spaces for impromptu meetings and conversations with up to 10 people
- Walls which we could use as a focal point for a wide range of different pieces of work - this might happen over a few days, or over a few weeks
- Somewhere we can hold show and tells for up to 50 people (without significantly disrupting everyone else)
- Places that colleagues could come and co-locate with the team on a permanent or temporary basis, and for a few days or a few weeks depending on project needs.
Armed with our objectives we started conversations with our facilities team. We needed to review options and consider how we could best meet our needs within the current constraints.
Our minimum viable workspace and how we’re using it
Our solution was to zone the space into three main areas, a fixed working area for the core team and two flexible working areas for the work we do together as a team and with others. Each area has the right furniture to enable the spaces to be used effectively, and here’s some examples of what we’ve done:
Team benches

This is the heart of the fixed working area and where the team tend to sit when they are doing work that requires concentration and a big screen and keyboard. We installed fixed white benches that seat 12 people in much less space than our previous curved standalone desks. These have been lined up down the side of the workspace to give good access to the walls (well, windows), and to leave the rest of the team area open for meetings and work around a board.
Team meeting space

The space created by the smaller benches is used for impromptu team meetings, stand ups and working sessions around a whiteboard or large screen. We had a similar arrangement in our old space and it was really useful for team chats and planning sessions in a space where you can quickly call on a colleague to get a steer or second opinion.
Foldable tables on wheels

For the flexible working areas we’ve opted for 12 small white tables with wheels. These can be arranged in lots of ways to support team working sessions, and stacked out of the way when we don’t need them. We’ve already seen team members lining them up, arranging them in a horseshoe and moving a single table to a wall to write up notes from a mapping session or jump on a conference call. They’re proving so successful that we think we might need more in the near future!
Whiteboards on walls and whiteboard on wheels

We’ve installed 6 large whiteboards on all the flat walls, and are starting to dedicate these to specific project work. We’ve also bought in 6 large whiteboards on wheels which are being used as portable walls, and also as space dividers/screens to help differentiate the spaces and minimise any disruption from passing traffic. At the moment we’re working on a first come first served basis with the whiteboards, and we’re optimistic that we’ll be able to manage this informally as needs and priorities change.
Show and tell/sofa space

We moved two sofas down from our old space, and have arranged them around a big screen to create an informal meeting area which we supplement with seating when we need to. We also use this space for our regular show and tells and have found that the sofas really encourage people to sit at the front which is always good news.
What’s working well and what we’re still working on
So with some thought and planning (and minimal spending) we’re pretty happy with what we’ve managed to achieve and how it’s all working - it’s enabling us to be flexible and learn what works and what we need to improve on.
What’s working well
The ‘zones’ are good and it feels really collaborative - we’ve had moments where you can really feel the buzz in the space as teams work in a range of different styles in the same space.
The walls and whiteboards are all in use - even those that we didn’t think were that usable because they are walkways through the space - teams are adapting and iterating.
The show and tell space is working really well - and is now bookable via a super-high-tech whiteboard in the corner.
The sofa space is great for impromptu catch ups and informal stakeholder chats and the space is supporting flexible working for team members when they are both in and out of the office.
Using the lockers to partition the space has created some additional ‘corners’ which really help to focus the working spaces.
We’ve managed to reuse lots of our existing furniture which has kept costs down.
Passing conversations are happening when people walk through the space - the white furniture and adhoc layout is attracting people’s attention and interest.
It feels light and airy - the white furniture makes a huge difference to the amount of light in the space - a small thing that makes a big difference.
Things we could improve
We need to find better ways to get power sockets, lighting and network cabling working in the flexible spaces - we’ve got some ideas and are working with facilities colleagues on some creative solutions.
Capacity can already be a problem and we’ve maxed out the number of available desks on a couple of busy days - we’re thinking about whether we need more flexible desks or whether we can better use flexible working to balance out our utilisation.
Working with our facilities partner has been frustratingly slow at times - what we need is different from the ‘standard’ corporate requirement and this has meant we’ve had to repeat ourselves and do a lot of explaining and chasing - but hopefully we’re learning together.
The door is really noisy - we’re next to a public atrium so have a security door which slams shut - we’re working with facilities to see what improvements can be made.
There’s a lot of traffic through the space, but we’re managing this with the placement of portable whiteboards and slowly getting used to being more visible!
The space is starting to influence our behaviours
Overall the move to a more visible space has been positive. From an external perspective we’re stimulating interesting conversations with people we might not have bumped into before, and are hearing that others are considering making similar changes which seems like a positive sign. The amount of disruption for the team has been minimal and everyone is really embracing the opportunity to try new things because they have the right space to experiment. Energy levels are high and it feels good!
In short, the space supports and promotes behaviours around working dynamically, collaboratively and in the open - and these are the things that we want to see from our team and from others across the organisation.
We’re also sharing what we’ve learned with a ‘modern workspaces’ working group that includes representation from across the organisation, to support a wider conversation about how we might modernise workspaces across the organisation.
Leave a comment